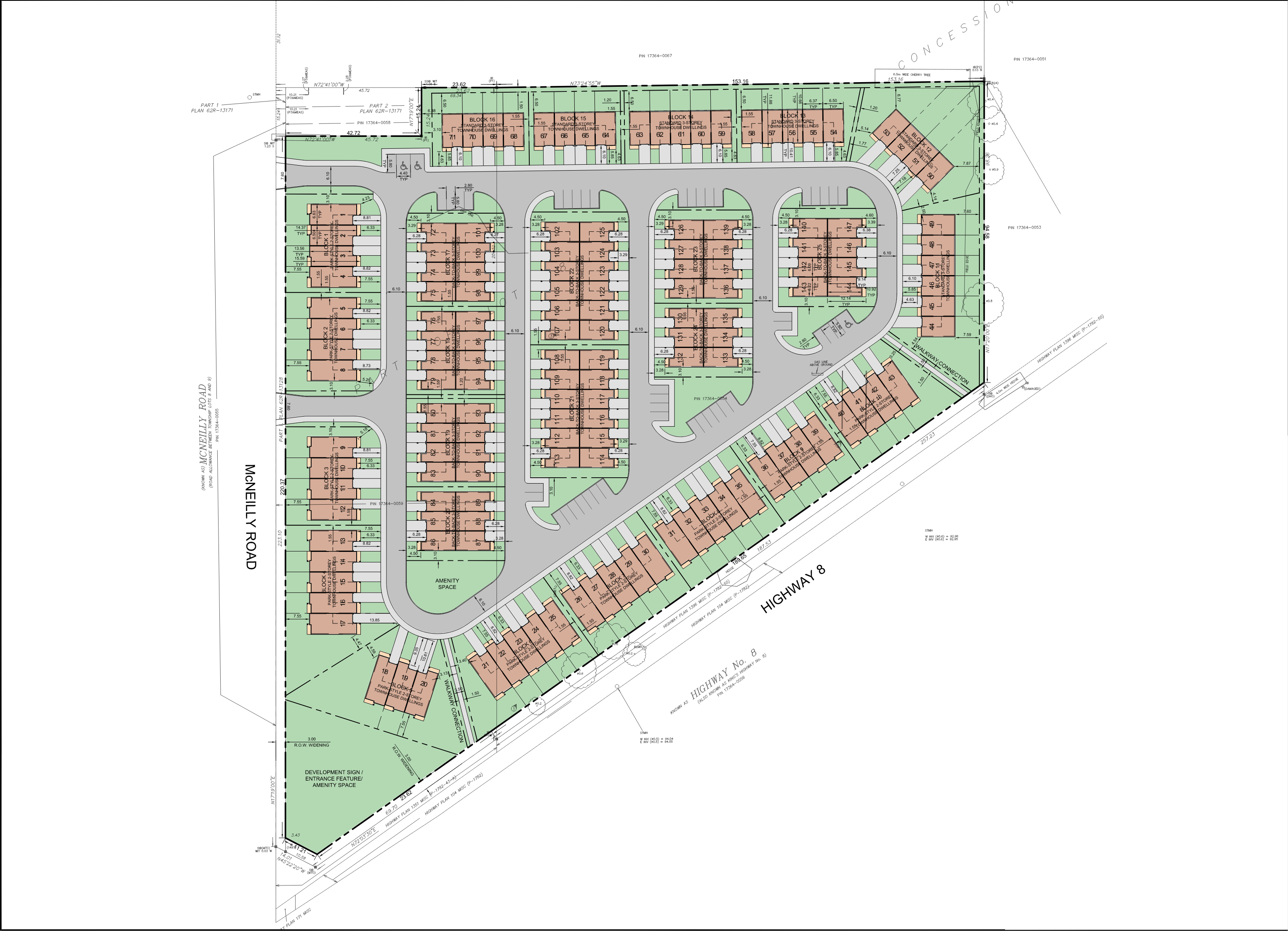Escarpment View Towns
Client: DeMarchi Homes Inc. & Rosemont Homes Inc.
Project Location: 220 McNeilly Road & 1035 Highway No.8
Overview
Escarpment View Towns is an infill development that is being proposed for one hundred and forty-seven units with a variety of built forms.
The proposed development is for the creation of one block of residential development and one block for a right-of-way dedication that will become part of McNeilly Rd and Highway 8.
The residential block proposes forty-three (43) 2-storey park-style townhouse dwellings along the McNeilly Rd and Highway 8 frontages, twenty-eight (28) 3-storey standard townhouse dwellings along the northern and eastern lot lines, and seventy-six (76) 3-storey back-to-back townhouse dwellings within the interior of the development block. The proposed development is supported by two hundred and ninety-four residential parking spaces located within the attached garage and driveway of each proposed dwelling. An additional forty-seven spaces are proposed throughout the site specifically for visitor parking. Two vehicular accesses are
proposed from McNeilly Road, and various walkway connections are proposed off Highway 8.
The existing structures on the subject lands are proposed to be demolished to facilitate the residential infill development.

Land Use and Urban Design
- Concept Plan
- Conceptual Elevations 1
- Conceptual Elevations 2
- Draft Plan of Subdivision
- Draft Plan of Subdivision Application
- Official Plan & Zoning By-Law Application
- Planning Justification Report
- Urban Design Brief
Technical Studies and Plans
- Arborist Report & Tree Protection Plan
- Archeological Assessment
- Cultural Heritage Impact Assessment
- Phase I Environmental Site Assessment
- Phase II Environmental Site Assessment
- Supplemental Phase II Environmental Site Assessment
- Functional Servicing & Stormwater Management Report
- Grading & Site Servicing Plans
- Noise Feasibility Study
- Transportation Impact Study
- Topographical Survey
Project Milestones
July 22, 2022: Notice of Complete Application received from the city.
June 1, 2022: Draft Plan of Subdivision, Official Plan and Zoning By-law Amendment applications submitted.
July 8, 2020: Formal Consultation held. File No. FC-20-053
Consultant Team
- DEMARCHI HOMES INC.
- ROSEMONT HOMES INC.
- T. JOHNS CONSULTING GROUP
- TERRASTORY ENVIRONMENTAL CONSULTING INC.
- DETRITUS CONSULTING LTD.
- SOIL-MAT ENGINEERS & CONSULTANTS LTD.
- S. LLEWELLYN & ASSOCIATES LIMITED.
- HOWE GASTMEIER CHAPNIK LIMITED.
- C.F. CROZIER & ASSOCIATES INC.
- MACKAY, MACKAY & PETERS LIMITED.
Share Your Thoughts
We believe that collaboration is key to building a strong community.
Should you have any comments or questions please feel free to contact us at connect@landwise.ca or 905-574-1993.
