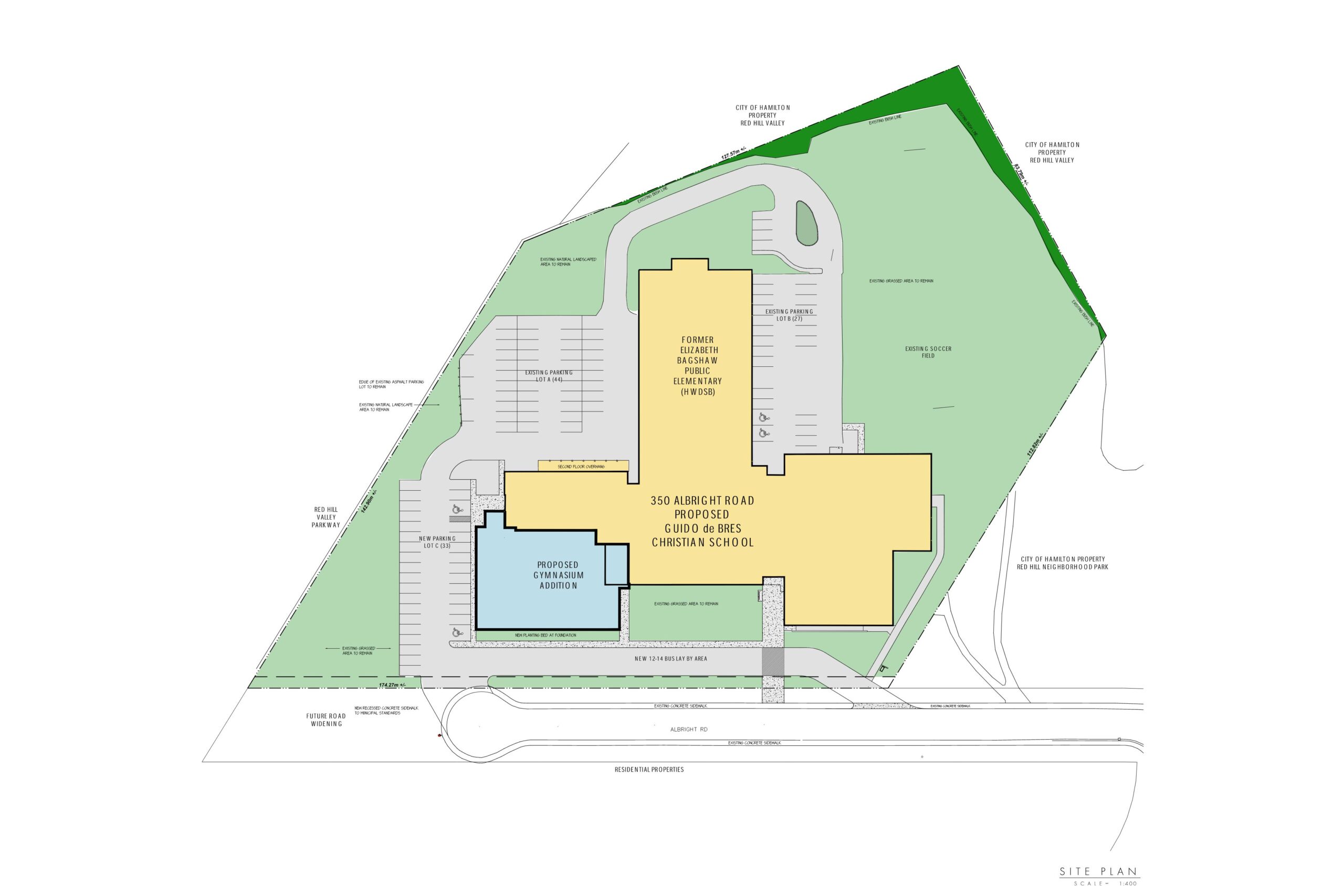Guido de Bres Highschool
Client: Guido de Bres Christian Highschool
Project Location: 350 Albright Road, Hamilton
Overview
Guido de Bres Christian Highschool is proposing to relocate their secondary school into the existing building at 350 Albright Road. Minor modifications to the site are proposed including a lay-by within the front yard to accommodate on-site bus loading and a new 1,090m² building addition for a new gym. A total of 105 parking spaces are proposed to support secondary school use.
The proposed development requires a Zoning By-Law Amendment to amend Zoning By-Law No. 05-200 and change the zoning of 350 Albright Road from Neighbourhood Institutional (I1) Zone which permitted an elementary school to a Community Institutional (I2) Zone to permit a secondary school.

Land Use and Urban Design
Technical Studies and Plans
Project Milestones
Public Meeting TBD
Notice of Complete Application TBD
April 27, 2023: Zoning By-law Amendment Application submitted.
March 24, 2023: Neighbourhood Information Letter issued to residents within 120m of the subject lands
Consultant Team
- T. JOHNS CONSULTING GROUP
- HALLEX ENGINEERING
- WHITELINE ARCHITECTS
- HILL DESIGN STUDIO
Share Your Thoughts
We believe that collaboration is key to building a strong community.
Should you have any comments or questions please feel free to contact us at connect@landwise.ca or 905-574-1993.
