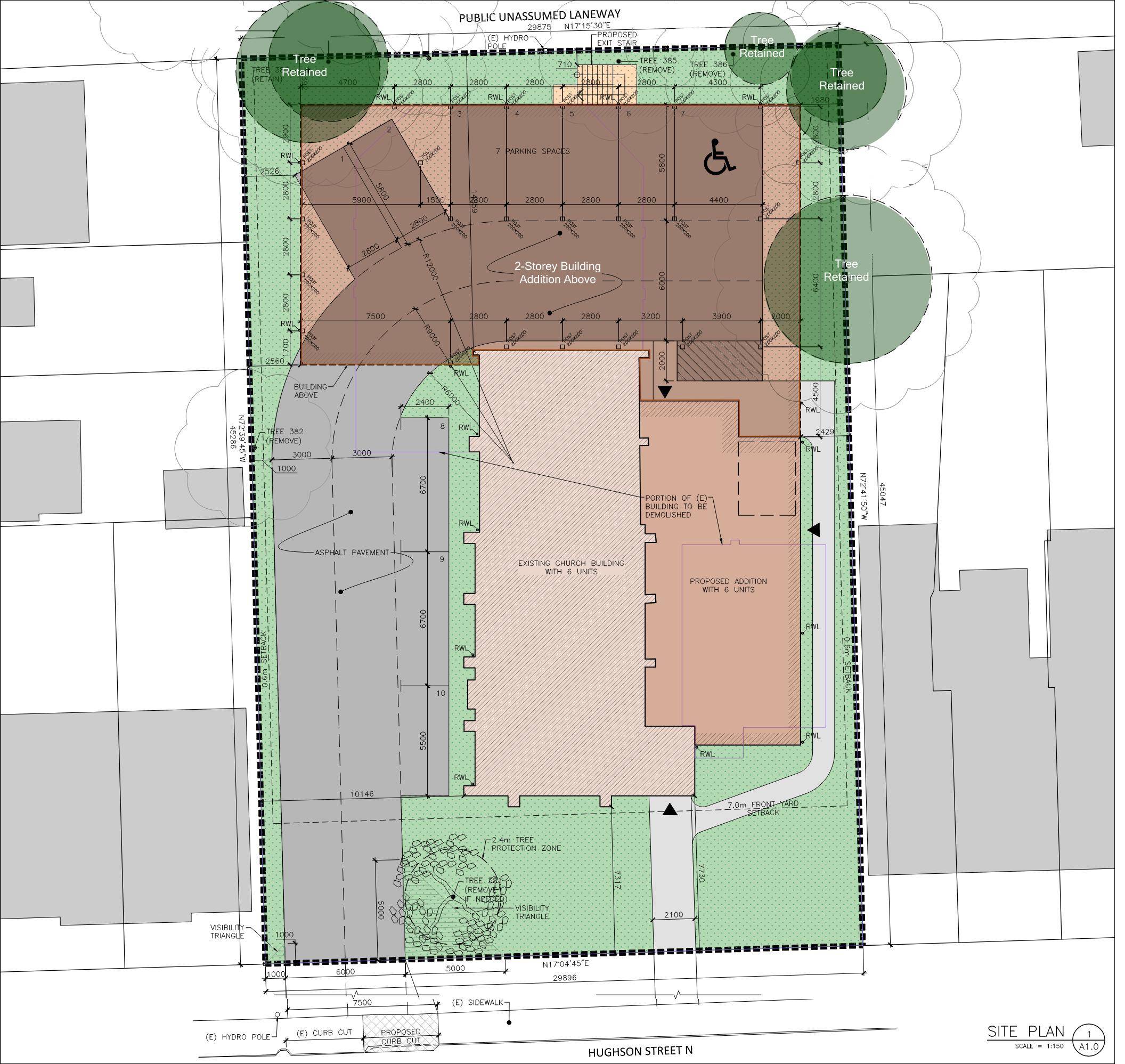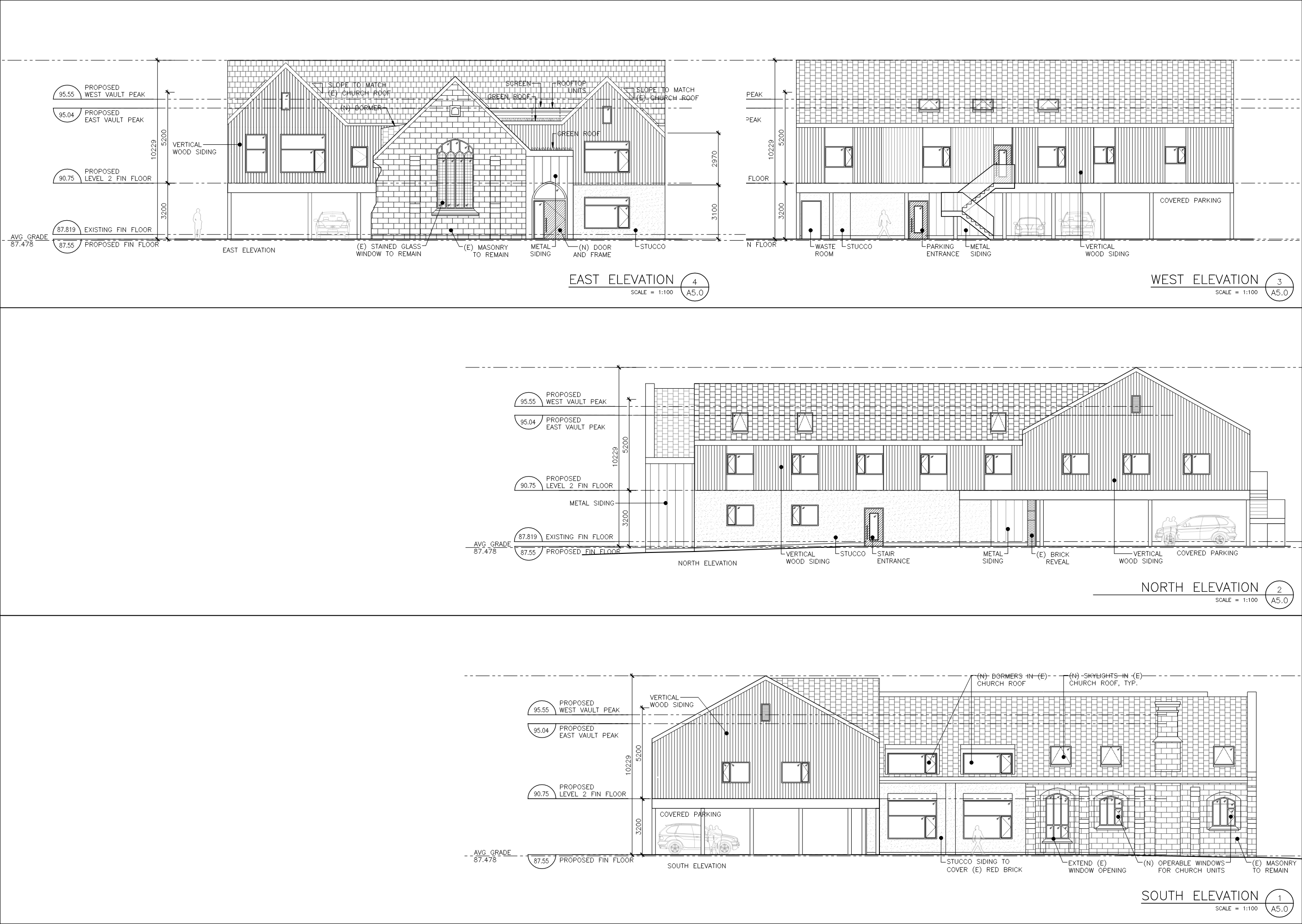383 Hughson Street North
Client: OchreHill Development Corporation
Project Location: 383 Hughson Street North
Overview
383 Hughson Street North is proposed to be redeveloped to convert the existing Church into a new 12-unit multiple dwelling supported by 10 surface parking spaces accessed from a private driveway. The existing private driveway entrance from Hughson St. N. will be generally maintained. Short-term and long-term bicycle parking will be provided on site.
The original church, circa 1857, will be maintained and internally renovated. The building additions constructed between 1925 and 1955 will be demolished and replaced with a new 2-storey structure that has been designed to be sympathetic to the heritage significance of the church constructed in 1857.


Land Use and Urban Design
- Concept Plan
- Conceptual Elevations
- Urban Design Brief
- Planning Justification Report
- Official Plan & Zoning By-Law Amendment Application
Technical Studies and Plans
- Functional Servicing and Stormwater Management Report
- Heritage Impact Asessment
- Heritage Masonry Report
- Archeology Assessment
- Arborist Report & Tree Protection Plan
- Noise Impact Study
Project Milestones
September 6, 2022: Public Meeting
December 29, 2019: Notice of Complete Application
Augest 27, 2019: Neighbourhood Open House #2
July 29, 2029: Neighbourhood Open House #1
February 4, 2019: Formal Consultation Held
Consultant Team
- T. JOHNS CONSULTING GROUP
- INVISIJ ARCHITECTS INC.
- TERRASTORY ENVIRONMENTAL CONSULTING INC.
- S. LLEWELLYN & ASSOCIATES
- MEGAN HOBSON
- dBA ACOUSTICAL CONSULTANTS
- VAN HARTEN SURVEYING INC.
Share Your Thoughts
We believe that collaboration is key to building a strong community.
Should you have any comments or questions please feel free to contact us at connect@landwise.ca or 905-574-1993.
